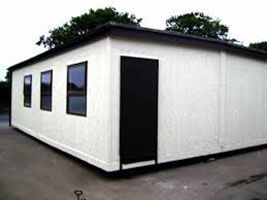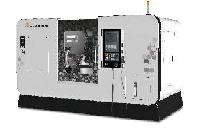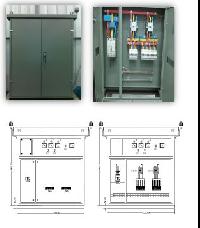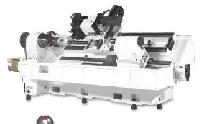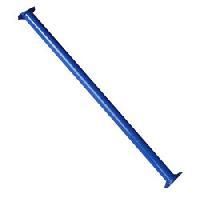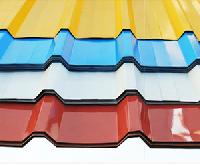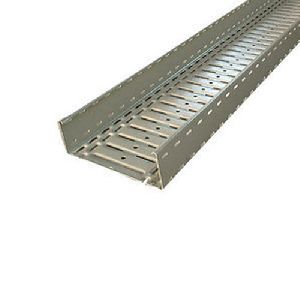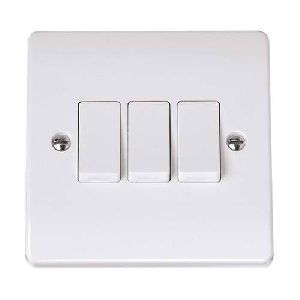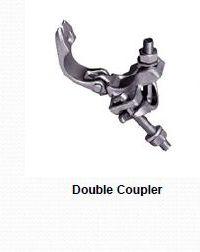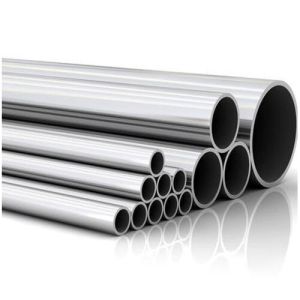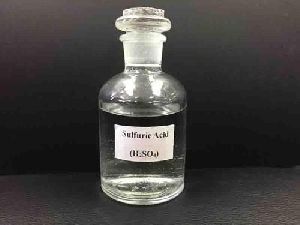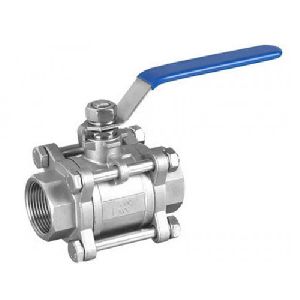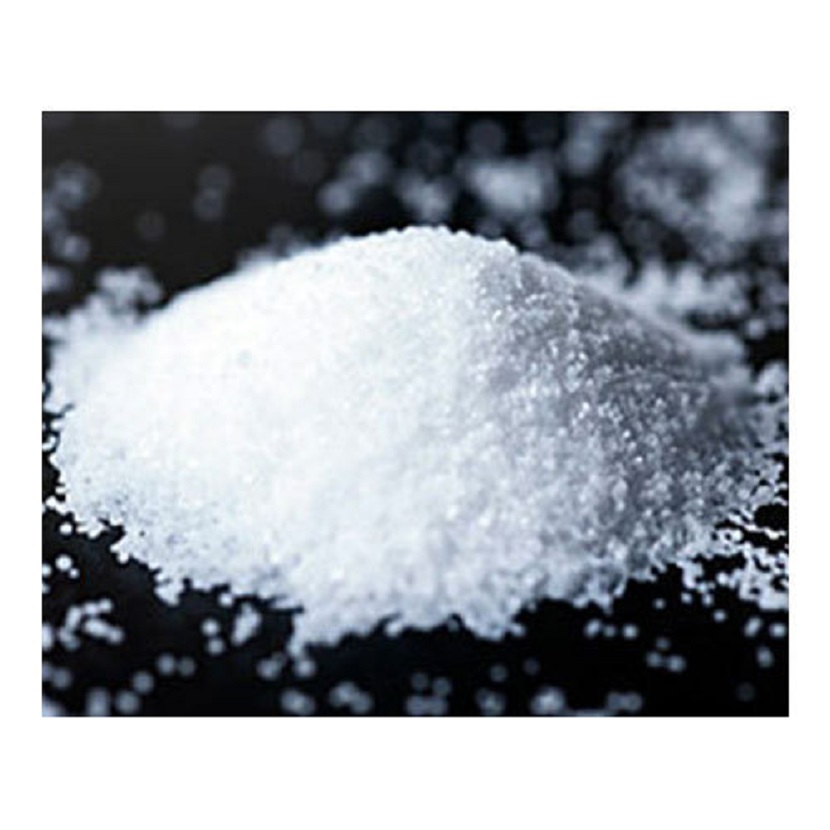- +966-504827632
| Business Type | Manufacturer, Exporter, Supplier |
Preferred Buyer From
| Location | All Countries |
We are engaged in offering Prefabricated Sheet Metal Portable Cabins with steel structures and mica sheet paneling inside with insulation.
The Tradition Type
Read More...
The Tradition Type
- The Frame
- 120mm x 64mm ``I`` Steel Beam perimeter base frame
- 120mm x 64mm ``I`` Steel Beam member
- The Base Structure Support
- 120mm x 64mm ``I`` Steel Beam 300mm High Legs with120mm x 55mm ``U`` Steel Channel cut 200mm Base Plate
- Flooring:
- Frame 50mm x 100mm s4s Kiln Dried wood, joist 406mm O.C
- Floor joist fixed to steel base frame with lag bolt & common nails with steel cleats
- Floor Deck: 4` x 8` x 18`mm thick commercial plywood
- Cement Board 18 mm Floor (Optional)
- Floor finishing 300x 300mm Vinyl Tiles 02mm thickness
- Walls
- External wall 50mm x 100mm s4s kiln dried wood frame vertical studding 406mm O.C nailed to top & bottom wood runner
- 50mm insulation (Fiberglass with aluminum sheet vapor barrier) or 50mm of polystyrene sheets
- 0.4 Pre painted rip metal external sheeting & 4mm thick décor plywood inside
- Internal 50mm x 100mm s4s kiln dried wood frame vertical studding 406mm both sides cover with 4mm thick décor plywood
- Toilet bath room interior wall 3/4`` laminated whit plywood
- Roof
- 40x80x1.5mm hollow steel tubes fabricated truss & steel tubes purling
- 0.4mm pre painted metal roof sheeting
- 50mm thick fiberglass insulation one side with aluminum sheets vapor barrier
- Ceiling
- 50mm x 50mm wood ceiling frame spaced 610mm O.C. noggins space 1220mm O.C
- 0.4mm thick polyester whit plywood ceiling panel
- Ceiling height 2380 AFFL
- Doors
- External doors made from hollow core wood frame paneled with 4mm thick plywood complete with 3Nos hinges ``SOFAB`` lock set with keys, Exit doors provided with exit panic push bar, The double door size 1600mm x 2100mm double door, 900mm x 2100mm single
- Windows
- Aluminum white coated frame, 2 point horizontal sliding with 6mm thick clear glass
- Standard size 1000mm x 1000mm, 800mm x 800mm
- Fly screen outside provided
- A/C Provisions
- The prefabricated Portable provided with provision opening for window type A/C 700mm x 500mm complete with angle bracket outside to hold the A/C unit
- Electrical
- The installation will be complete as per NEC standard local code
- The panel board for each portable will be the breakers & branches, Amperes 30A for the A/C circuit, 20A power sockets, 10-15 for the lighting
- One cable will be in pipe of PVC conduit concealed to the wall
- All wiring THHN/THWN copper conductors, insulated type runs to conduit
- Voltage 110V/220V, 3phases, 50/60Hz
- Lighting tubes 40W Flour cent tubes with diffuser
- Power socket, 15A, 125A 250V duplex outlets 3pin Tandem Slot NEMA 6R20 UL listed
- Dedicated power socket for A/C 20A 250V 3pin Tandem Slot NEMA 6R20 UL listed
- Door lighting fixtures 60W, 110V incandescent bulb with bulk head fitting
- Wet areas socket outlets shall be GFCI type
- Plumping
- The prefabricated portables installed with plumping installation as per uniform plumping code
- Cold water supply pipe PVC schedule 40
- Hot water sully piping CPVC schedule 40
- Water heater installed to support the hot water system (50Ltr)
- Toilet fixture shown on the drawing shall be provided
- Waste fittings, P-Trap & Drop pipe 1-1/2`` PVC schedule 40 for site connection
- Complete waste system shall be installed on site by others

